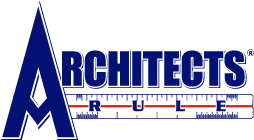-
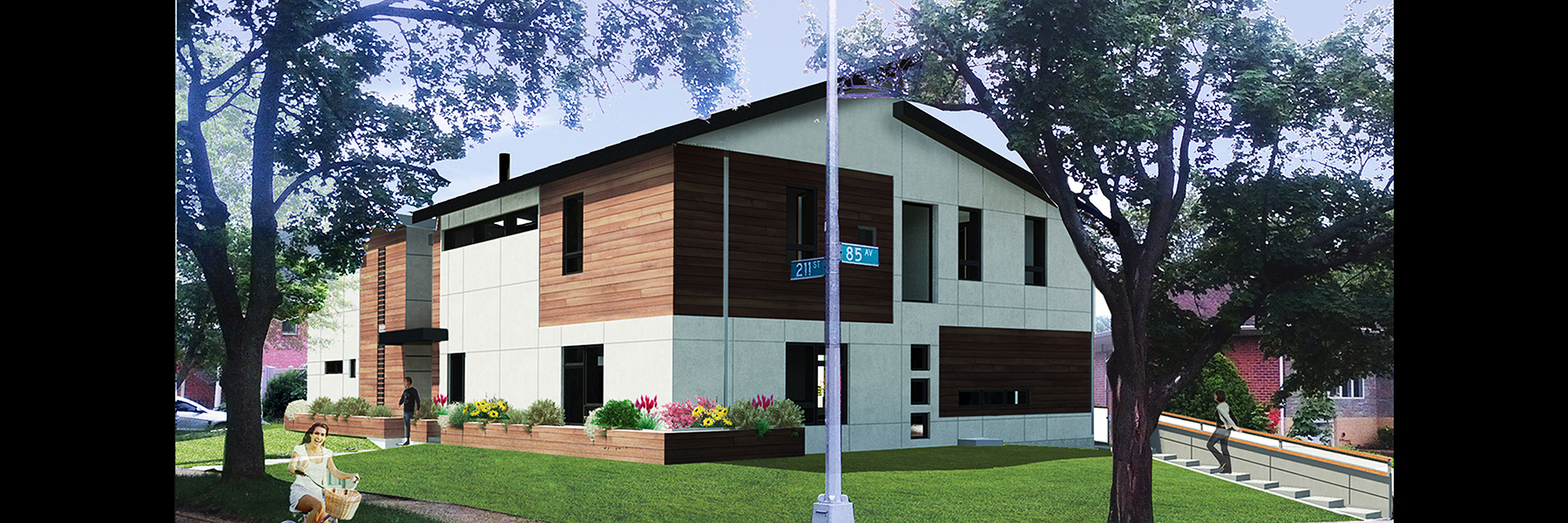 MOD NYC ResidenceCourtyard House in Hollis Hills.
MOD NYC ResidenceCourtyard House in Hollis Hills.
A starkly handsome Modernist-style two-story corner house currently under construction. Just shy of 4,000 square feet, a square U of living space and bedrooms around a central courtyard, the cement-and-cedar facade is pierced by an assemblage of rectilinear windows of various sizes.View Project -
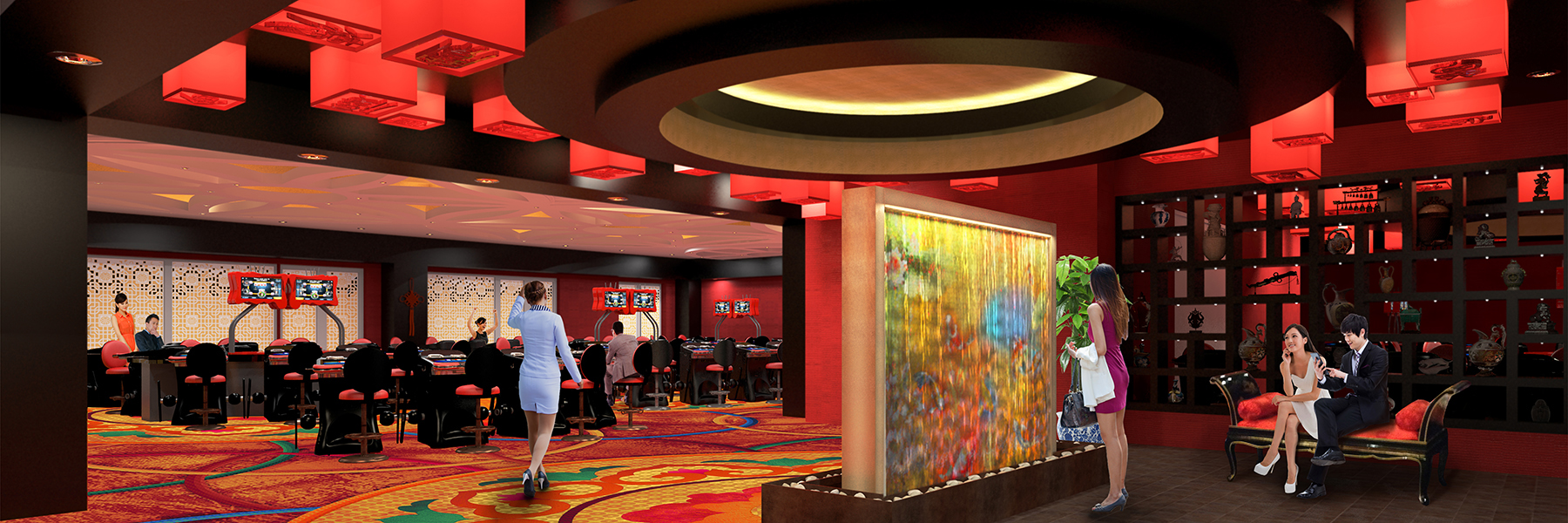 Resort's World Casino - Baccarat ClubA VIP access only room designed for high rollers who play high-stakes baccarat for Resort World International. Riffing on the theme “Shanghai Mod” and film “The World of Suzie Wong” in the 60s. A bespoke carpet incorporating a motif of ancient Chinese coins and red “chop mark” pedant fixtures, translate in English to read: prosperity, wealth and treasure. The shiny Koi fish and leafy water lilies mosaic-tile water feature symbolizes good fortune in Feng Shui philosophy.View Project
Resort's World Casino - Baccarat ClubA VIP access only room designed for high rollers who play high-stakes baccarat for Resort World International. Riffing on the theme “Shanghai Mod” and film “The World of Suzie Wong” in the 60s. A bespoke carpet incorporating a motif of ancient Chinese coins and red “chop mark” pedant fixtures, translate in English to read: prosperity, wealth and treasure. The shiny Koi fish and leafy water lilies mosaic-tile water feature symbolizes good fortune in Feng Shui philosophy.View Project -
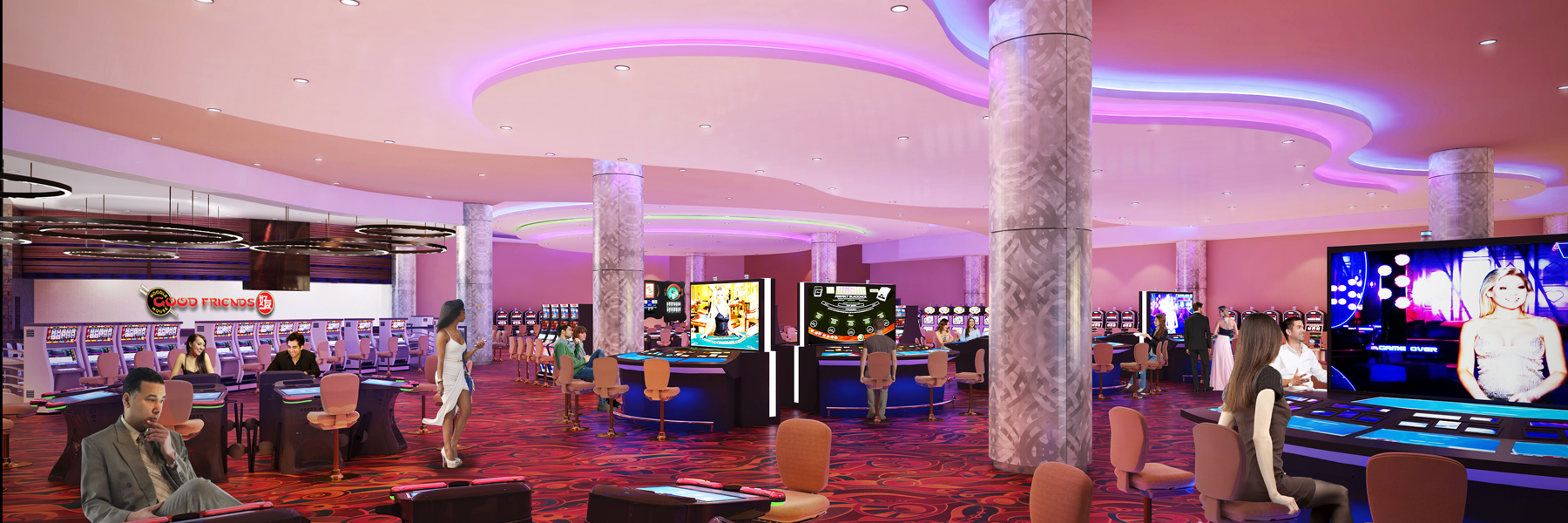 Resorts World Casino - 1st FloorA recent renovated gaming area in Resort World Casino NYC. Curvy ceiling structure symbolizes a strong flow of money and success.View Project
Resorts World Casino - 1st FloorA recent renovated gaming area in Resort World Casino NYC. Curvy ceiling structure symbolizes a strong flow of money and success.View Project -
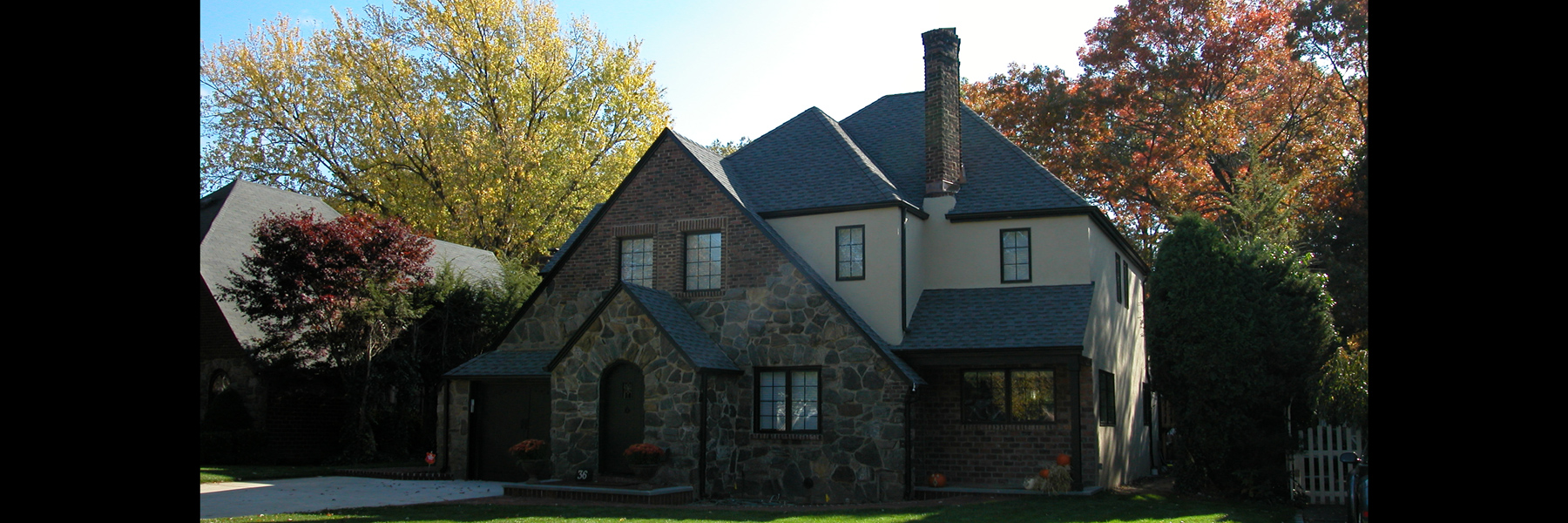 Garden City ResidenceA growing family required additional space without compromising the characteristics of its Tudor-style design.View Project
Garden City ResidenceA growing family required additional space without compromising the characteristics of its Tudor-style design.View Project -
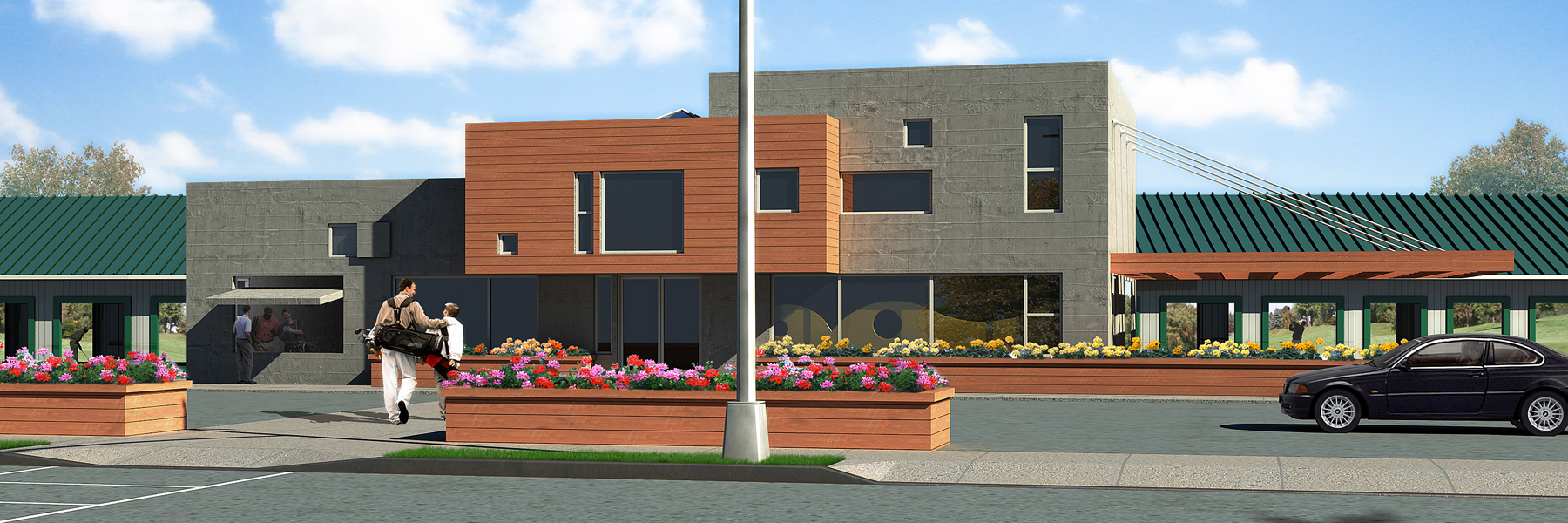 Alleypond Golf CenterA low-slung, flat-roofed eco-friendly “green” clubhouse proposal on city-owned property (Douglaston, New York) submitted to the City of New York Department of Parks and Recreation by the Property’s current lessee.View Project
Alleypond Golf CenterA low-slung, flat-roofed eco-friendly “green” clubhouse proposal on city-owned property (Douglaston, New York) submitted to the City of New York Department of Parks and Recreation by the Property’s current lessee.View Project -
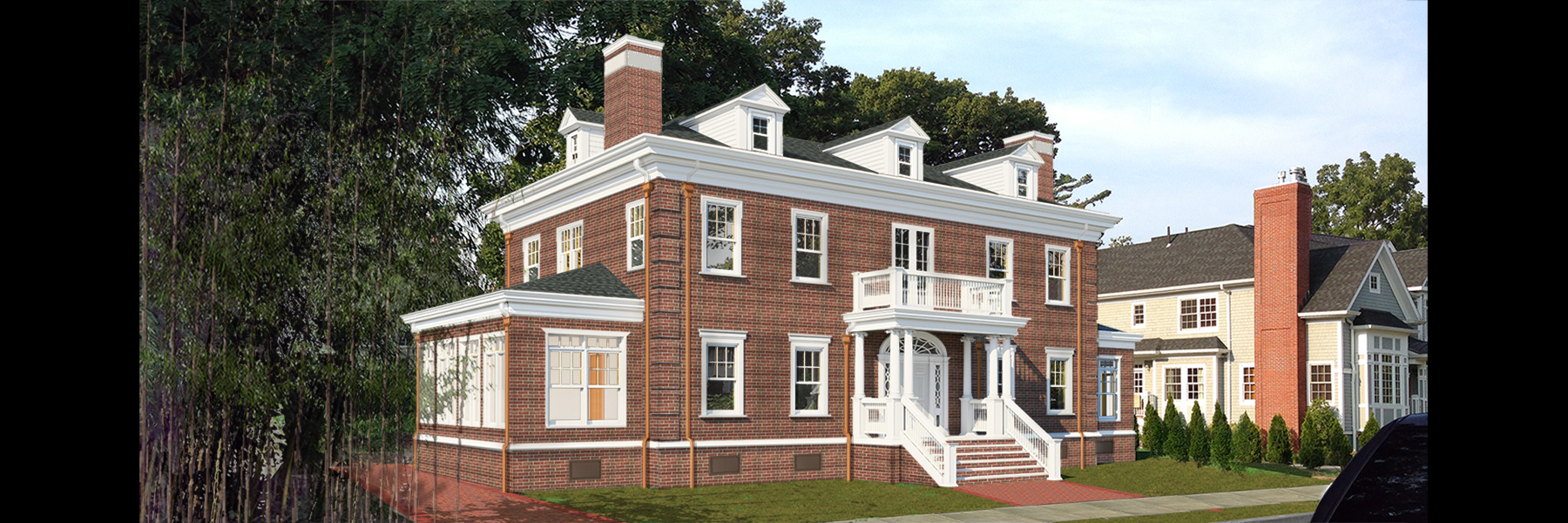 Douglaston ResidenceSparkling Georgian house in Douglaston.
Douglaston ResidenceSparkling Georgian house in Douglaston.
Impressive winewoodblend brick Georgian with a columned portico and Palladian windows. Stately, symmetrical and solid, the beauty is in the details–shapely balustrade- studded balcony, a cornice crown and slate roof.View Project -
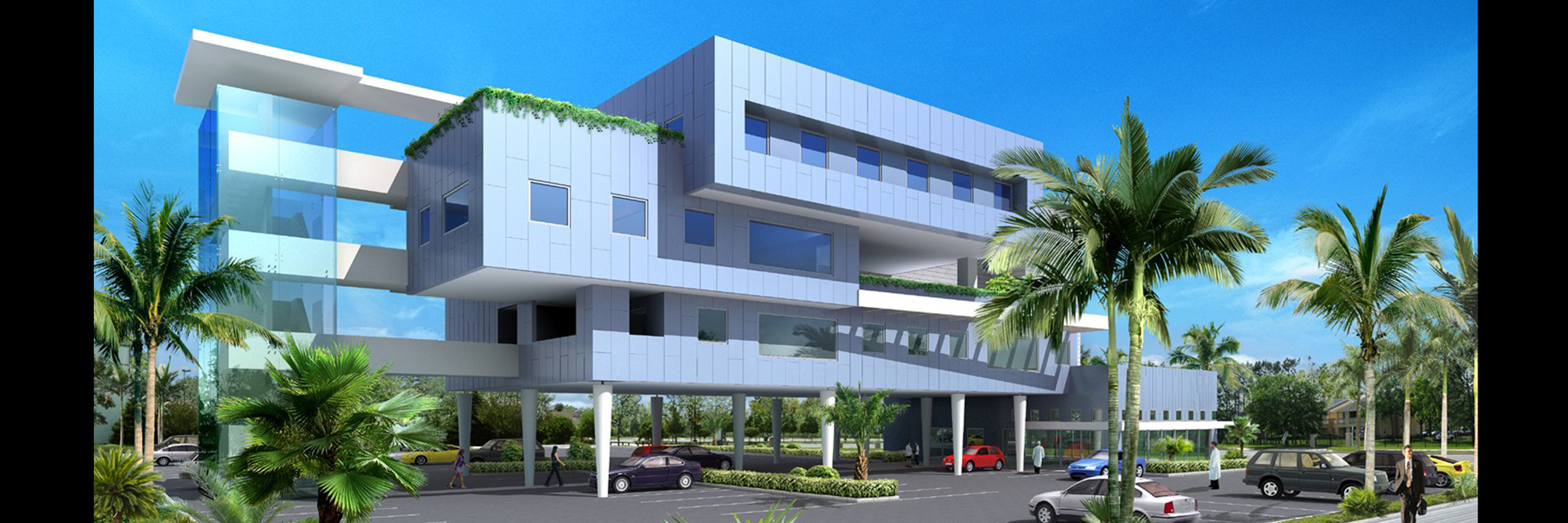 Medical Office BuildingA proposed Medical Office Building in South Florida provides valuable space for healthcare professionals.View Project
Medical Office BuildingA proposed Medical Office Building in South Florida provides valuable space for healthcare professionals.View Project -
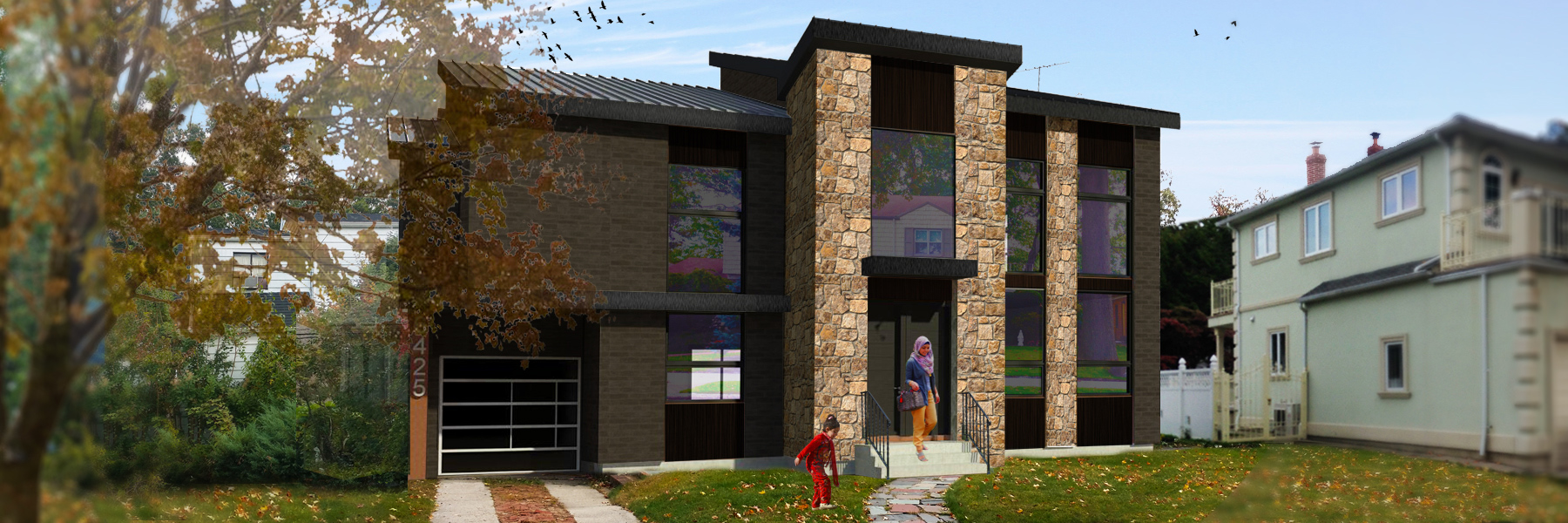 MOD Brick & Stone QueensA three stories residence of modern structure located in Bayside, New York, incorporating with a simple but elegant brick and stones façade.View Project
MOD Brick & Stone QueensA three stories residence of modern structure located in Bayside, New York, incorporating with a simple but elegant brick and stones façade.View Project -
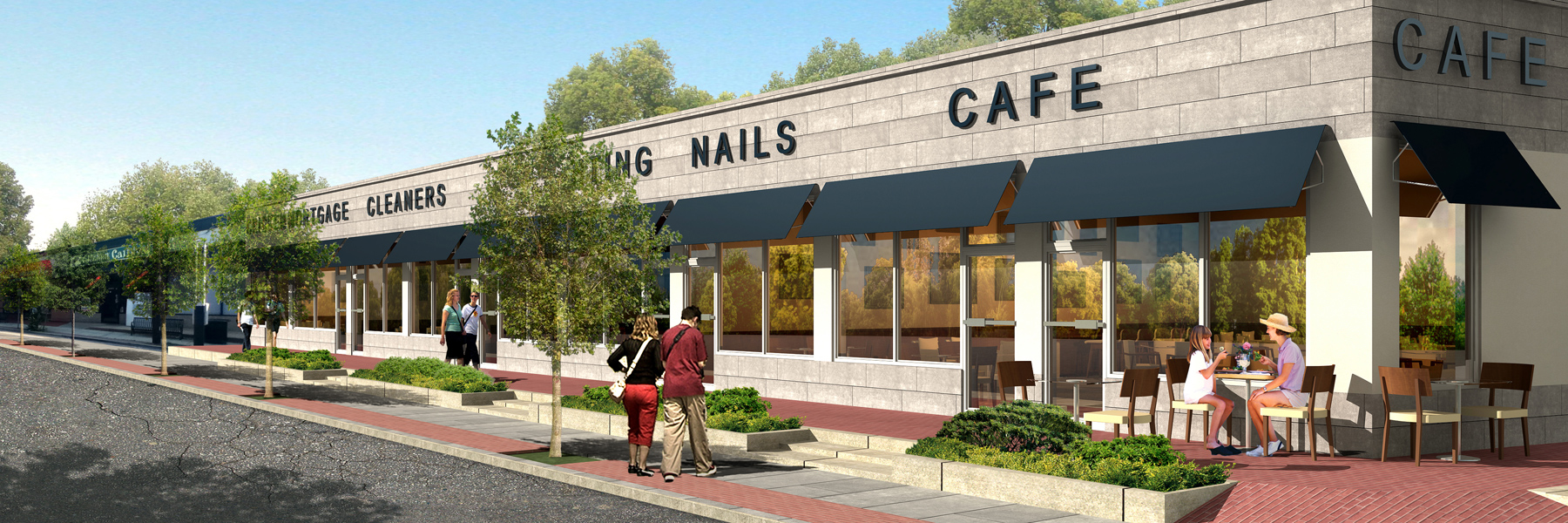 Jerusalem Avenue StoreRedesigned and modernized strip mall after a fire destroyed infrastructure. Hempstead, New York.View Project
Jerusalem Avenue StoreRedesigned and modernized strip mall after a fire destroyed infrastructure. Hempstead, New York.View Project -
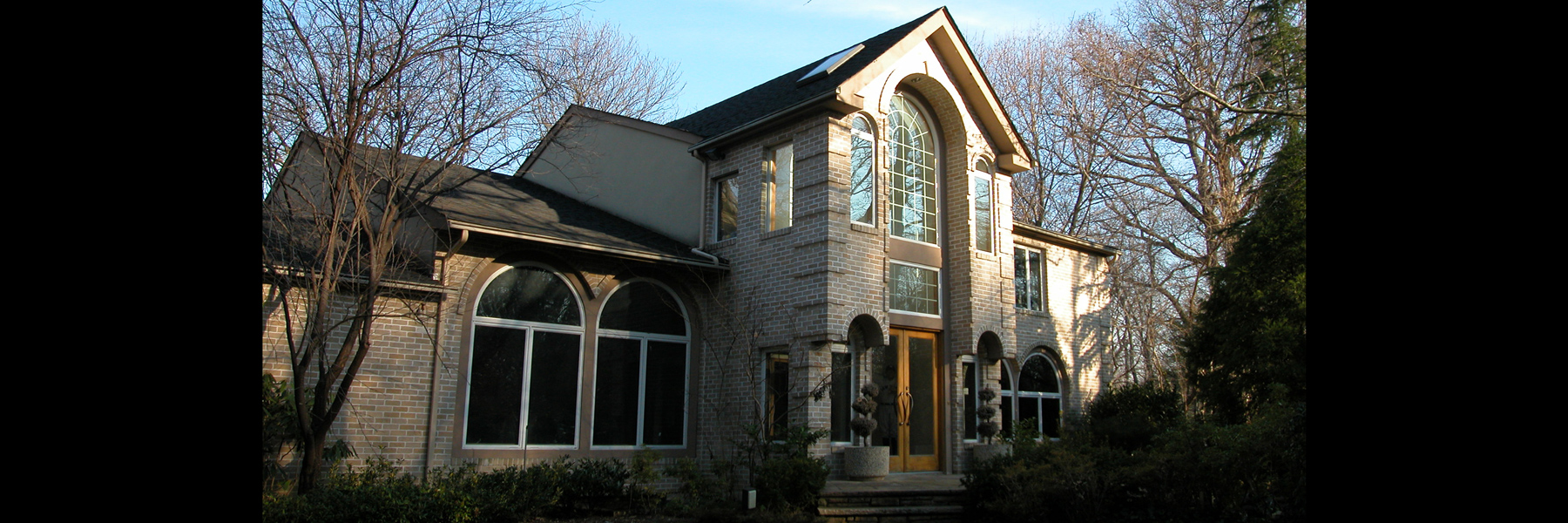 Nassau ResidenceA traditional two stories family house decorated with beautiful radius windows, giving enormous sunlight to the interior.View Project
Nassau ResidenceA traditional two stories family house decorated with beautiful radius windows, giving enormous sunlight to the interior.View Project -
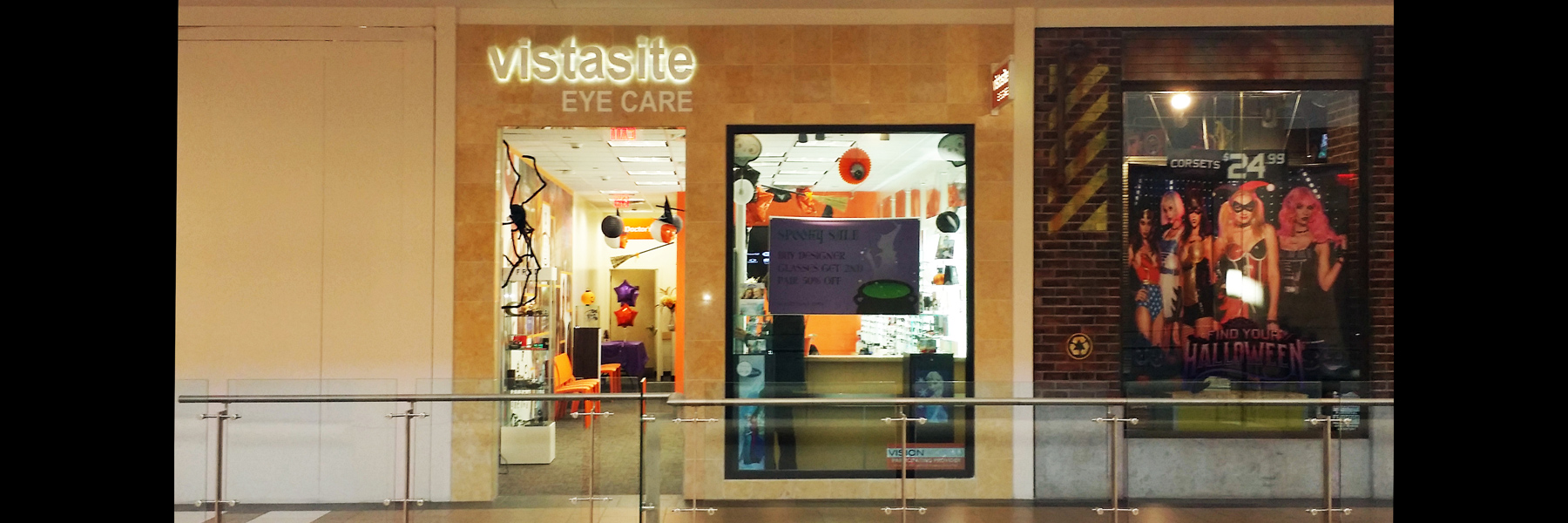 VistasiteBay Plaza Mall, Bronx NY. Preliminary design studies and three-dimensional views of a state of the art Eye care office.View Project
VistasiteBay Plaza Mall, Bronx NY. Preliminary design studies and three-dimensional views of a state of the art Eye care office.View Project -
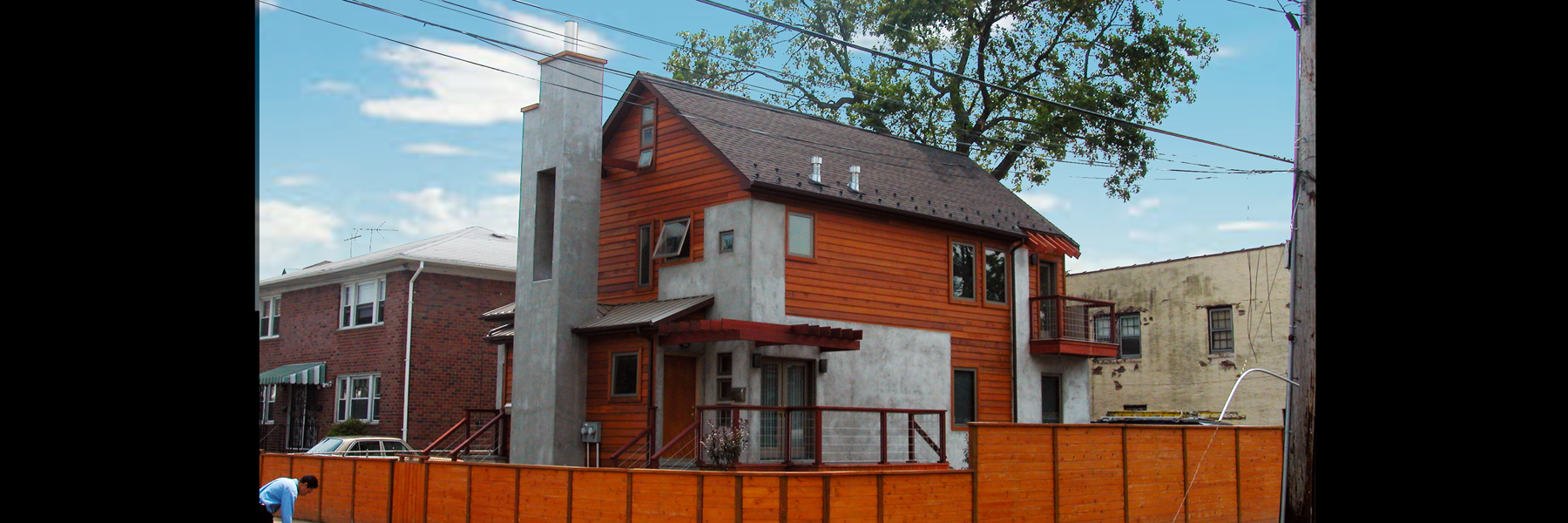 Steeple ProjectA two-family eco-friendly house under 2,000 Sq. Ft. in White Stone, New York. The modern chimney design was inspired by a church steeple and the request of the owner who wanted a “Sanctuary.”View Project
Steeple ProjectA two-family eco-friendly house under 2,000 Sq. Ft. in White Stone, New York. The modern chimney design was inspired by a church steeple and the request of the owner who wanted a “Sanctuary.”View Project -
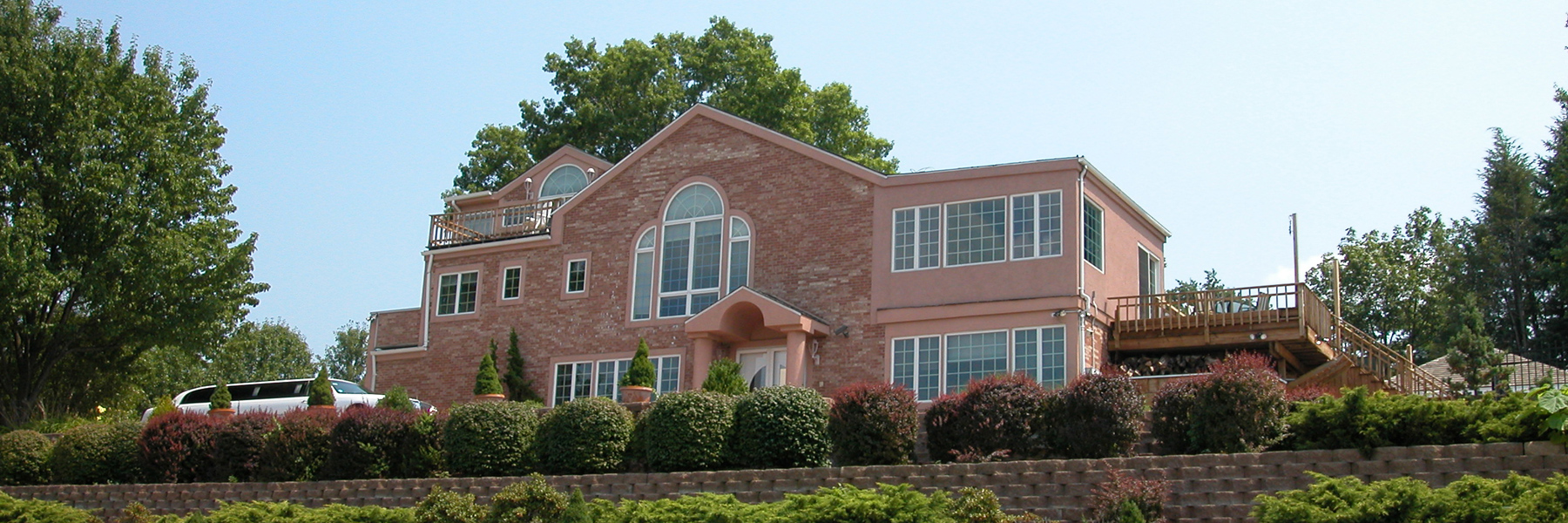 Caldwell ResidenceA reconstructed lovely family home with area expansion.View Project
Caldwell ResidenceA reconstructed lovely family home with area expansion.View Project
Get in touch with us!
Contact Information:
Name of Company: Architect's Rule
CEO: Paul Athineos, RA, NCARB
Phone: +1 (718) 352-1010, +1(631) 686-6472
Address:
219-3 Northern Blvd.,
STE 204, Bayside, NY 11361


